Condo Interior Design | The Pied-À-Terre
A pied-à-terre is a small urban secondary residence. They may be a studio, one or two bedroom flat and are generally located in a secure building that does not require maintenance or yard work. The space can host a variety of uses such as a place to stay overnight while attending the theatre (or getting your fix of downtown living) or even a place to entertain guests when visiting the city. We have also seen suites that accommodate someone staying for a few nights a week while working in town.
Designing your pied-à-terre is an exciting opportunity. Unlike your full-time home, a pied à terre allows you to step outside of your comfort zone and create something new and different from the design language that you’re familiar with.
A pied à terre is an opportunity to get experimental with interior design because you only have to live there part of the time. This article will get you started on creating your home away from home.
A pied-à-terre is still your home
Your pied à terre is your chance to create a different design experience from your main home. By changing up the style from your full-time home, you can make your time spent here more exciting and meaningful.
Even though this is not your main home, it is still an important part of your life. The interior design should be a reflection of your individual needs and personality. We see the pied à terre as a chance to move beyond traditional design. Where your family home may be casual and relaxed, possibly a bit traditional, a downtown flat that you visit once in a while can be contemporary, minimal, clean. It is a chance to explore a trendier design aesthetic because you don’t live here full time.
Defining a purpose for your pied-à-terre
Designing a pied-à-terre should be done with its specific purpose in mind. Consider the function. Who will be staying there? When will you be there? How long and how often? What are your needs while at the flat?
Design for usage
How your pied-à-terre will be used can inform everything from layout to the finishing touches. A growing trend is downsizing the number of bedrooms in a condo, such as we did with our “high in the sky” project. This increases usable living and entertaining space if you do not regularly need extra bedrooms.
A condo meant for entertaining guests or short term visits can often get by without guest rooms. Many condominiums have rentable guest suites, negating the need for guest rooms altogether. While most guest suites come with a fee, think of it this way: what’s more expensive? Renting the guest suite once every few months or paying the extra upfront cost and maintenance fees of a 2 or 3 bedroom condo?
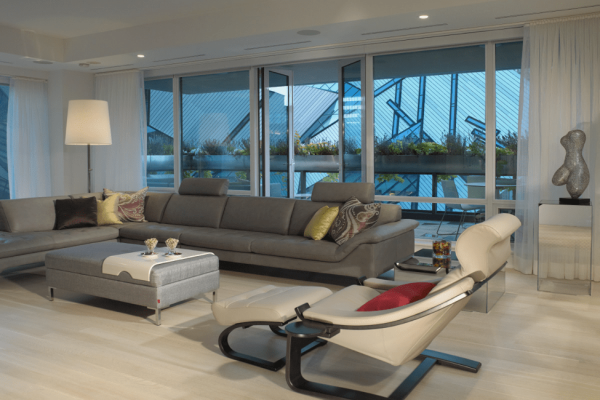
Transforming a 2 bedroom to a 1 bedroom condo opens more usable space for entertaining guests.
If you are designing a family pied-à-terre, extra bedrooms and other design considerations may be necessary. If there are kids, do you provide storage space for toys so they don’t have to bring them along with every trip? Do you need two offices if you are your partner both need work areas while in the city.
Design for length of stay
Consider how long you will be staying in your pied-à-terre. Are you here for a day at a time? If so, possibly a studio flat is sufficient. Are you staying weeks, or months? Length of stays determine the complexity of your needs. Do you need to store a full wardrobe or will you be packing your belongings to be brought along with each trip?
If the purpose if for a couple of days a week for work and a studio flat is enough, then a place for a suitcase, a coffee machine and a simple kitchen are sufficient. There is no need for a formal dining room; stools at the island bar are probably sufficient for meals. A long stay will have needs more similar to a full home. For example, a full kitchen so you are not limited to simple meals or eating out. However, all decisions must be made with ensuring the stay is comfortable. If you see entertaining business guests while staying in the city, then it may be necessary to have a dining room table that doubles not only for meals but possibly meetings as well.
Condo renovation restrictions
Renovating a condo comes with its own unique challenges. Board approval is required for many changes. As well, unlike a house, not everything can be moved. Plumbing, for example, cannot be moved easily, if at all. This ads challenges to condo bathroom design.
A bathroom sink is pretty flexible and can usually be moved as desired. Drains for toilets, showers, and tubs are fixed in place. A drain going down through the floor cannot be moved so you need to plan for that. Raised or rotated platforms can redirect water flow to allow more design flexibility.
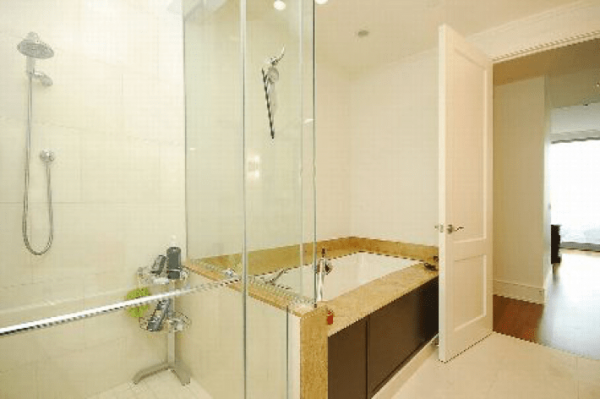
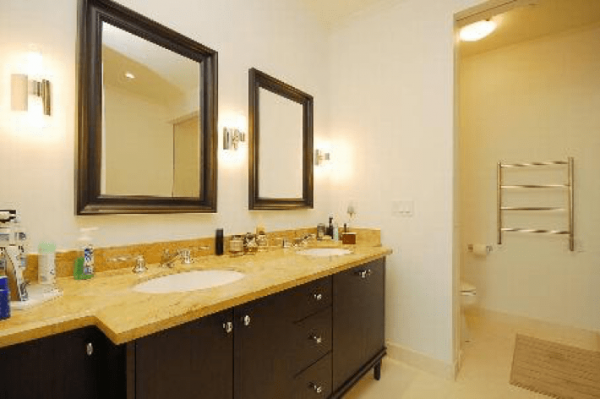
Before The renovation.
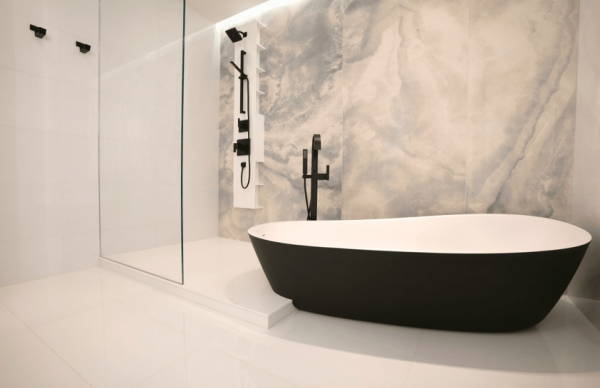
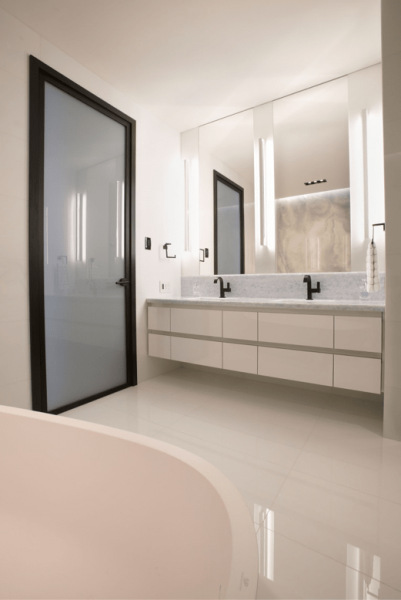
Drains in condos cannot be moved, so showers and tubs are fixed items. In this case, we created a raised platform for the shower which allowed us to have separate drains for the bathtub and the shower.
Increase resale value
A good design is your key to standing out and earning higher valuation if you choose to sell. A well designed home has more appeal and is worth more than any MLS figures. Condos often suffer from a cookie cutter appearance. Creating a unique design, gives you an edge over other sellers.
Get creative with your interior design
Your pied-à-terre is your chance to be adventurous with design. By stepping outside of your comfort zone you can create a space that is uniquely you and immensely satisfying. This is the perfect opportunity to design based on what you want, not just on what is currently trending.
