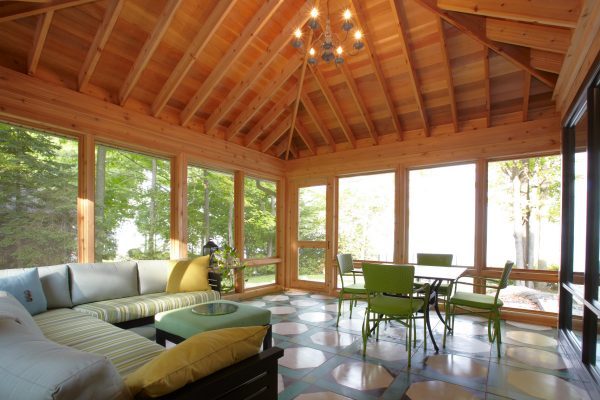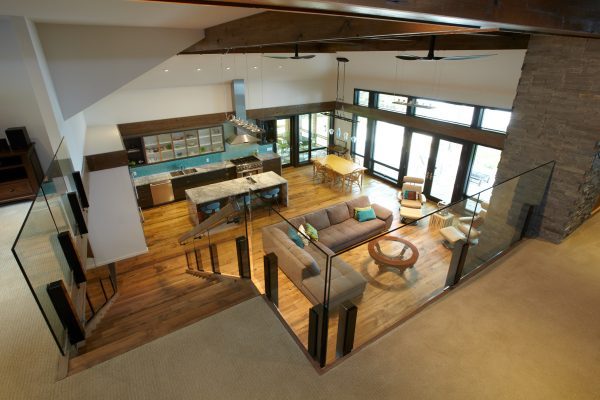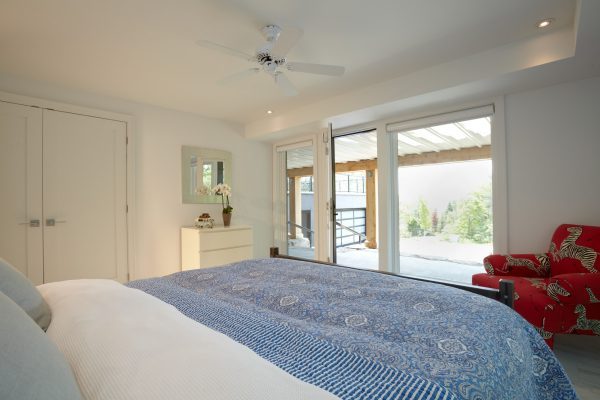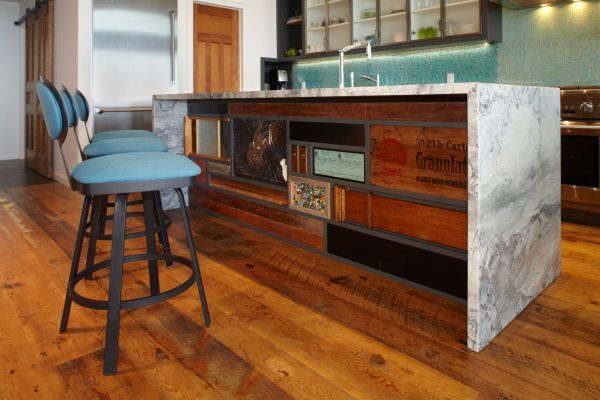How Good Interior Design Can Create a Home for the Family
Creating a space your kids & grandkids will love to visit!
When the kids have grown up and have moved away or even started their own families, a visit home can be your greatest joy.
Creating a place that your kids and their growing families love, will make their visits more enjoyable, and more frequent!
Working on family homes are some of our favourite design projects. This article will give some insights on homes we design for extended families.

Guest Bedroom Considerations
Smart guest bedroom design can make family feel at home when they visit. A guest room is a safe space for visitors where they can relax. This allows both you and your guests personal space where no one feels like they are intruding.
If your family lives far away, your ability to accommodate them overnight will affect how often they can visit.
How Many Guest Bedrooms Should I Have?
We will generally recommend having one guest bedroom per child. Do you have 2 kids? 2 guest rooms. 3 kids, 3 guest rooms.
Having a room as opposed to a sofa bed makes them feel like they’re still a part of the family It will make your grown kids feel like they have a place to come back to, even if it doesn’t have all their old clothes and toys still there.
Where Should Guest Bedrooms Be?
Guest bedrooms are present, even when guests aren’t. So their location in the house should consider the times when there are no visitors as well.
Smart placement of guest bedrooms makes your home run more efficiently. When we worked on our 8 Mile Point project we put the guest bedrooms on the second floor. The master bedroom, kitchen, and other rooms were found on the main floor.

The guest bedrooms are on the second floor, the owners spend their time on the easier to access first floor. This means that the space that the owners occupy when there are no guests is 100% useful to them. There is nothing worse than having to walk by empty guest bedrooms and washrooms on the way to the kitchen.
The upstairs guest bedrooms do not interfere with the day to day use of their home. In fact, we spoke to the owners after completing the project and they actually turn off heating on the second floor when there are no guests present. By creating a separate section of your home to house guests, you can achieve a more efficient use of space.
In this case, life is now easier for the homeowners who don’t have to go up and down stairs every day. This is important as they most people tend to develop mobility issues as they age.
This placement is also beneficial when visitors are staying in the guest rooms. The distance between the guest bedrooms and the master bedroom helps to provide privacy and quiet. You certainly don’t want to be woken up throughout the night by crying babies and late night washroom visits.
More Guest Bedroom Location Considerations
The ages of visitors can also be taken into account for guest bedroom placement. The needs of your visitors at varying ages are all a little different. With really young children it may be that you don’t want them to have to go up and down the stairs. For preteens and teenagers, it’s best to give them a space on their own, away from adults, so they can enjoy their independence.
A great example of guest bedroom placement for different ages is in our Tiny Beaches project. For Tiny Beaches, the owners had family who visit for one month every year. They wanted to be able to accommodate them comfortably for that long of a period. Their home needed a whopping 5 bedrooms.
They decided to put three bedrooms on the main floor. This included the master bedroom and two guest rooms. Two of the visitors had young children who would be staying with them and they wanted to give them a convenient space on the main floor.

Two of five bedrooms at Tiny Beaches are on the lower level, away from all the day to day activity.
The remaining two guest rooms are in the walk out basement. These rooms are for the preteens and teenagers. It gives them their own space and independence when they visit. For the months without visitors, the basement and vents can be closed as they do not need to heat or access this area.
Soundproofing
When designing a home to host family, sound is an important consideration. Especially if there are young children or rowdy teenagers.
As we mentioned, having some distance between your master bedroom and guest rooms can help reduce noise. Another consideration here is the placement of the guest washroom. You don’t want to be woken up late at night by flushing toilets or footsteps above.
Putting the guest bathroom away from the master bedroom can help, but it is also important to consider the plumbing. If the piping goes past your bedroom it can be loud, especially in a quiet house.
Putting distance between your master bedroom, the guest rooms, the piping, and the guest washroom is one solution. Another option is soundproofing. It’s best to do soundproofing when doing the remodel. The timing is more convenient and doing projects together saves you money. Adding soundproofing later can be less effective, and can require removing drywall and other elements of the room you just had redesigned.
Kitchen Layout for Hosting Family
A large, open kitchen is ideal for hosting family. Having a large space gives room to various people to participate in preparing meals. It also helps to have a work area in or within view of the main living space to supervise kids while they are playing.
An open space gives room for an island with stools in the kitchen. Kids like big islands with stools where they can talk with their grandparents while they prepare meals. They also prefer more informal eating. Kids would rather have somewhere they can eat a quick meal or snack so they can go back to play.
Having a big island with lots of stools makes it easy to have a quick snack. So kids will be more likely to bring their friends over and hang out with grandma and grandpa.

An island with stools gives kids a place for quick, informal meals.
Play Areas
Creating age appropriate play areas can be a challenge. Kids need a lot of change between the ages of 0 and 5, so creating specific features should be done with longevity in mind. A pool or a boathouse can be a longer lasting feature as they can be used at many ages. On the other hand, a climbing wall or playscape may work well with younger children, but is also something that kids may quickly get tired of in a few years.
For designing play areas, age is a deciding factor. For younger children, we want somewhere with easy supervision. With preteens and teens, it is important for them to have a less supervised space that gives them freedom. A room in a boathouse or separate bunkhouse can be a good example of this. It offers privacy and a safe place for the teens to hang out.
Finishing an unfinished basement can be a good option for creating a playroom. The space is not currently being used and will not intrude on your everyday life when there are no visitors. When the kids are away the area can be closed off and toys stored there. As the kids get older the area can be repurposed to include more age appropriate activities.
Using casual, eclectic textures and patterns in these spaces is common. They help to hide stains and damages that are likely to occur with kids. However, there is no “one rule that fits all” here. As an example, for our Tiny Beaches project, we decided to go with laminate flooring for the ground floor. With the home being located near a sand dune, the chances of sand being tracked into the house were high (especially with kids). Getting sand out of a carpet can involve lots of vacuuming and sand also scratches hardwood easily. Laminate allows for an easier cleanup and is more resistant to scratching than hardwood. This is one of many situations where a home has to be designed for its circumstances; you can’t just follow a general set of rules.
Designing A Home For The Family
Designing a home to host a family is a rewarding experience. It offers unique challenges and design opportunities. Creating a great family home helps to bring the family together and brings a lot of personal satisfaction. There is nothing like hearing ‘let’s go to grandma and grandpa’s place again this summer’
